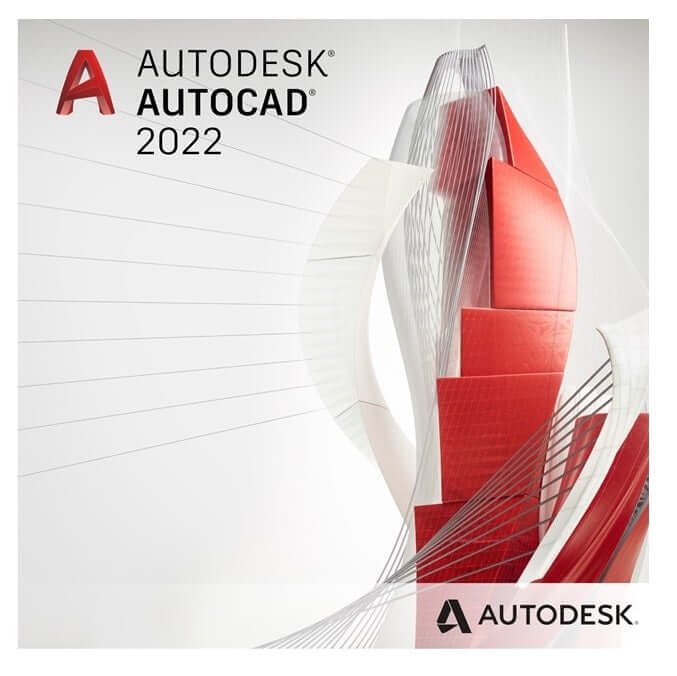Autodesk AutoCAD 2022
Autodesk AutoCAD 2022 For Windows
- Lifetime activation
- No extra fees in the future
- You will receive the software activated
Experience enhanced automation with Autodesk AutoCAD 2022
AutoCAD® 2022 software includes industry-specific toolsets, an improved connected experience across platforms and Autodesk products, and new automations such as Count.
AutoCAD® is computer-aided design CAD software that architects, engineers, and construction professionals rely on to create precise 2D and 3D drawings.
-
- Draft, annotate, and design 2D geometry and 3D models with solids, surfaces, and mesh objects
- Automate tasks such as comparing drawings, counting, adding blocks, creating schedules, and more
Save time with the specialized toolsets in Autodesk AutoCAD 2022
AutoCAD includes industry-specific toolsets for architecture, mechanical engineering, electrical design, and more, with features and intelligent objects to help you save time.*
-
-
Architecture toolset Up to 61% gain in overall productivity
-
-
-
Electrical toolset Up to 95% gain in overall productivity
-
-
-
Mechanical toolset Up to 55% gain in overall productivity
-
-
-
MEP toolset Up to 85% gain in overall productivity
-
-
-
Map 3D toolset Up to 60% gain in overall productivity
-
-
-
Raster Design toolset Up to 48% gain in overall productivity
-
-
-
Plant 3D toolset Up to 74% gain in overall productivity
-
-
-
Trace
Safely review and add feedback directly to a DWG file without altering the existing drawing. (video: 1:55 min.)
-
-
- NEW
Count
Automate counting blocks or geometry with the COUNT command. (video: 1:37 min.)
-
-
- NEW
Share
Send a controlled copy of your drawing to teammates and colleagues to access wherever they are. (video: 59 sec.)
-
-
- NEW
Push to Autodesk AutoCAD 2022 Docs
Push your CAD drawing sheets as PDFs to Autodesk Docs from AutoCAD. (video: 1:49 min.)
-
-
- NEW
Floating windows
Pull away drawing windows to display side by side or on multiple monitors, in the same instance of AutoCAD. (video: 1:04 min.)
-
- ENHANCED
Performance enhancements
Experience faster performance, including when plotting and for 3D graphics.
-
-
Drawing history on Autodesk AutoCAD 2022
Compare past and present versions of a drawing and see the evolution of your work. (video: 2:16 min.)
-
-
-
Xref compare
Compare two versions of a DWG including from external references (Xrefs). (video: 2:05 min.)
-
-
-
Blocks palette
View and access your blocks content from AutoCAD on desktop or within the AutoCAD web app. (video: 1:49 min.)
-
-
-
Quick measure
Display all nearby measurements in a drawing simply by hovering your mouse. (video: 37 sec.)
-
-
-
Cloud storage connectivity
Access any DWG™ file in AutoCAD with Autodesk’s cloud, as well as with leading cloud storage providers.
-
-
2D drafting, drawing, and annotation on Autodesk AutoCAD 2022
-
-
Text settings
Create single or multiline text (mtext) as a single text object. Format the text, columns, and boundaries.
-
-
-
Dimensions
Create dimensions automatically. Pass the cursor over selected objects to get a preview before you create it.
-
-
-
Leaders
Create leaders with a variety of content, including text or blocks. Easily format leader lines and define styles.
-
-
-
Centerlines and center marks
Create and edit centerlines and center marks that automatically move when you move the associated objects.
-
-
-
Tables
Create tables with data and symbols in rows and columns, apply formulas, and link to a Microsoft Excel spreadsheet.
-
-
-
Revision clouds
Draw revision clouds around new changes in a drawing to quickly identify your updates.
-
-
-
Views
Save views by name to easily return to a specific view for quick reference or for applying to layout viewports.
-
-
-
Layouts
Specify the size of your drawing sheet, add a title block, and display multiple views of your model.
-
-
-
Fields
Use fields in text objects to display text that can be updated automatically as the field value changes.
-
-
-
Data linking
Enable simultaneous updates by creating a live link between a Microsoft Excel spreadsheet and a table in your drawing.
-
-
-
Data extraction
Extract information from objects, blocks, and attributes, including drawing information.
-
-
-
Dynamic blocks
Add flexibility and intelligence to your block references, including changing the shape, size, or configuration.
-
-
-
Arrays
Create and modify objects in circular or rectangular patterns, or along a path.Parametric constraints
-
-
- Apply geometric and dimensional constraints to maintain relationships between drawing geometry.
-
-
Purge
Remove multiple unneeded objects at once with easy selection and object preview.3D modeling and visualization
-
-
Solid, surface, and mesh modeling
Create realistic 3D models of your design using a combination of solid, surface, and mesh modeling tools.
-
-
-
3D navigation (orbit, ViewCube, wheel)
Use 3D viewing and navigation tools to orbit, swivel, walk, and fly around a 3D model to showcase your design.
-
-
-
Visual styles
Apply visual styles to control the display of edges, lighting, and shading of your 3D model.
-
-
-
Section planes
Create section planes to display cross-sectional views through solids, surfaces, meshes, or regions.
-
-
-
Rendering
Apply lighting and materials to give your 3D models a realistic appearance and to help communicate your designs.
-
-
-
Cloud rendering
Render 3D models online without consuming processing power or disk space on your local computer by Autodesk AutoCAD 2022.
-
-
-
Point clouds
Attach point cloud files acquired by 3D laser scanners or other technologies to use as a starting point for your designs.
-
-
Model documentation
Generate 2D drawings including base, projected, section, and detail views from 3D models.
-
-
-




























Reviews
There are no reviews yet.